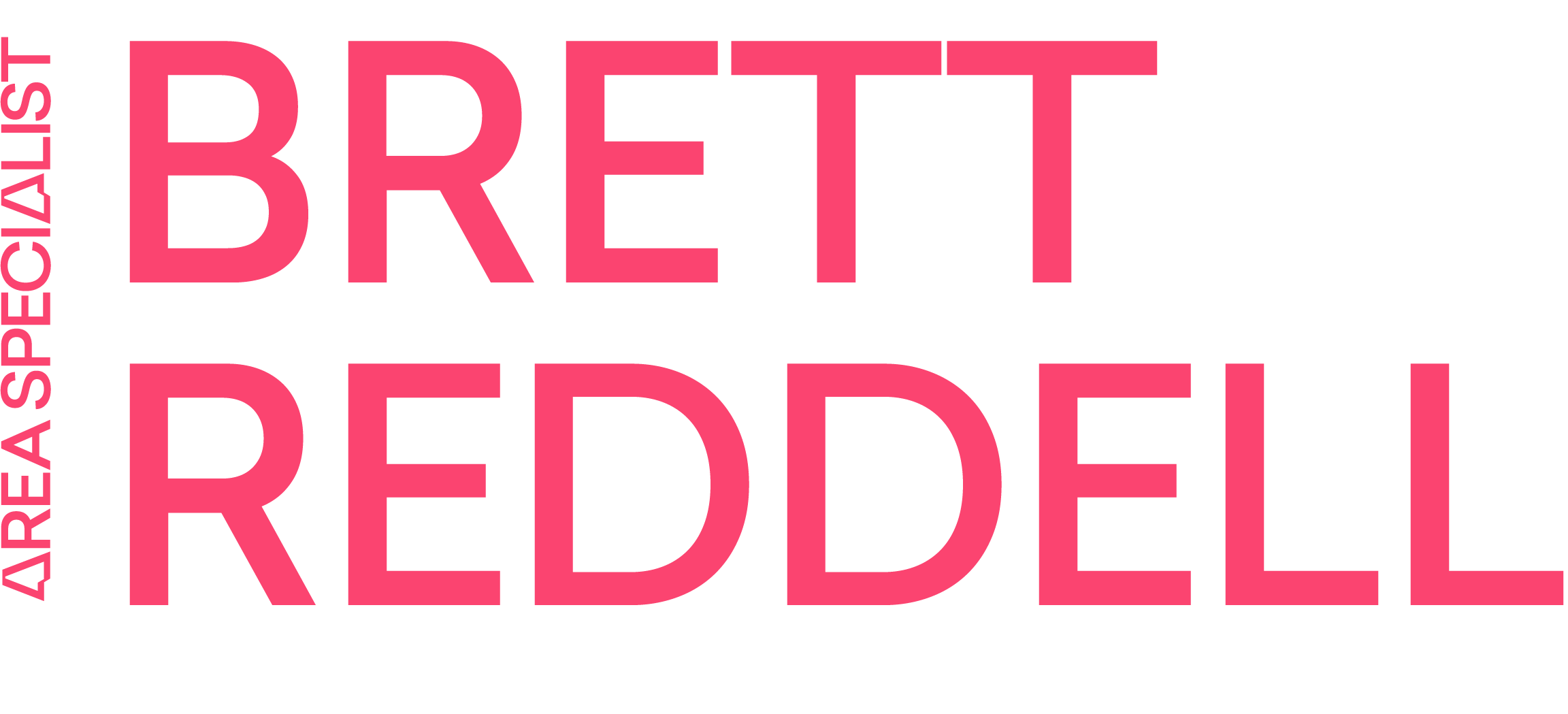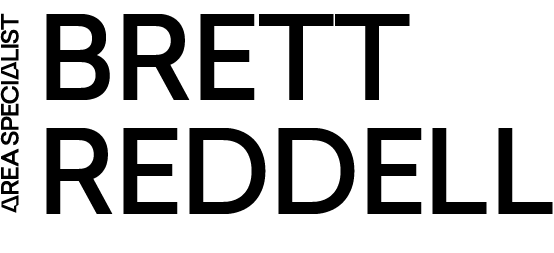4
2
2
Land 313 m²
Brett Reddell
0498 642 464

Find out more on this property
House For Sale
|
Sold for $830,000
THE BRIEF: Ormeau Hills Prime Location
ITS ADDRESSED: Step into a world of comfort and style with this exceptional home, designed to cater to your every need. The open-plan living area invites you in, where the family room is kept perfectly temperate with a split system air-conditioner. A cosy study nook provides a quiet corner for work or reading.
The kitchen is a chef’s dream, featuring sleek Caesar Stone benchtops and high-quality Omega appliances, including a four-burner gas cooktop. The large pantry and plumbed space for a fridge offer ample storage and convenience. The laundry, thoughtfully positioned off the kitchen, ensures practicality in daily chores.
Downstairs, you'll find a guest toilet and powder room just off the spacious double garage, which has rear door access into the laundry—a perfect setup for busy households.
Ascend to the upper level, where a large study desk area awaits, alongside a comfortable lounge room perfect for family movie nights. The master bedroom is a serene retreat with its ensuite featuring a double vanity and a large shower, plus a walk-in robe. Enjoy your morning coffee on your private balcony or relax in the comfort of your room with its own split system air-conditioner.
The three additional bedrooms are generously sized with sliding door robes, ensuring ample storage for everyone. The upstairs area also boasts a main bathroom with a bath and a separate toilet for added convenience.
Throughout the home, LED lights cast a warm, energy-efficient glow, highlighting the beauty and functionality of each space. This home is more than just a place to live—it’s a sanctuary designed for comfort, convenience, and style.
Contact Brett Reddell 0498642464 your local Area Specialist Northern Gold Coast
Disclaimer: While efforts have been made to verify the information provided, the selling agents emphasize the need for due diligence, acknowledging that they cannot guarantee absolute accuracy and accept no liability for inaccuracies. Parties are encouraged to conduct their own inquiries to ensure the information's accuracy before relying on it.
The kitchen is a chef’s dream, featuring sleek Caesar Stone benchtops and high-quality Omega appliances, including a four-burner gas cooktop. The large pantry and plumbed space for a fridge offer ample storage and convenience. The laundry, thoughtfully positioned off the kitchen, ensures practicality in daily chores.
Downstairs, you'll find a guest toilet and powder room just off the spacious double garage, which has rear door access into the laundry—a perfect setup for busy households.
Ascend to the upper level, where a large study desk area awaits, alongside a comfortable lounge room perfect for family movie nights. The master bedroom is a serene retreat with its ensuite featuring a double vanity and a large shower, plus a walk-in robe. Enjoy your morning coffee on your private balcony or relax in the comfort of your room with its own split system air-conditioner.
The three additional bedrooms are generously sized with sliding door robes, ensuring ample storage for everyone. The upstairs area also boasts a main bathroom with a bath and a separate toilet for added convenience.
Throughout the home, LED lights cast a warm, energy-efficient glow, highlighting the beauty and functionality of each space. This home is more than just a place to live—it’s a sanctuary designed for comfort, convenience, and style.
Contact Brett Reddell 0498642464 your local Area Specialist Northern Gold Coast
Disclaimer: While efforts have been made to verify the information provided, the selling agents emphasize the need for due diligence, acknowledging that they cannot guarantee absolute accuracy and accept no liability for inaccuracies. Parties are encouraged to conduct their own inquiries to ensure the information's accuracy before relying on it.
READ MORE
Hide
Upcoming Inspections



































