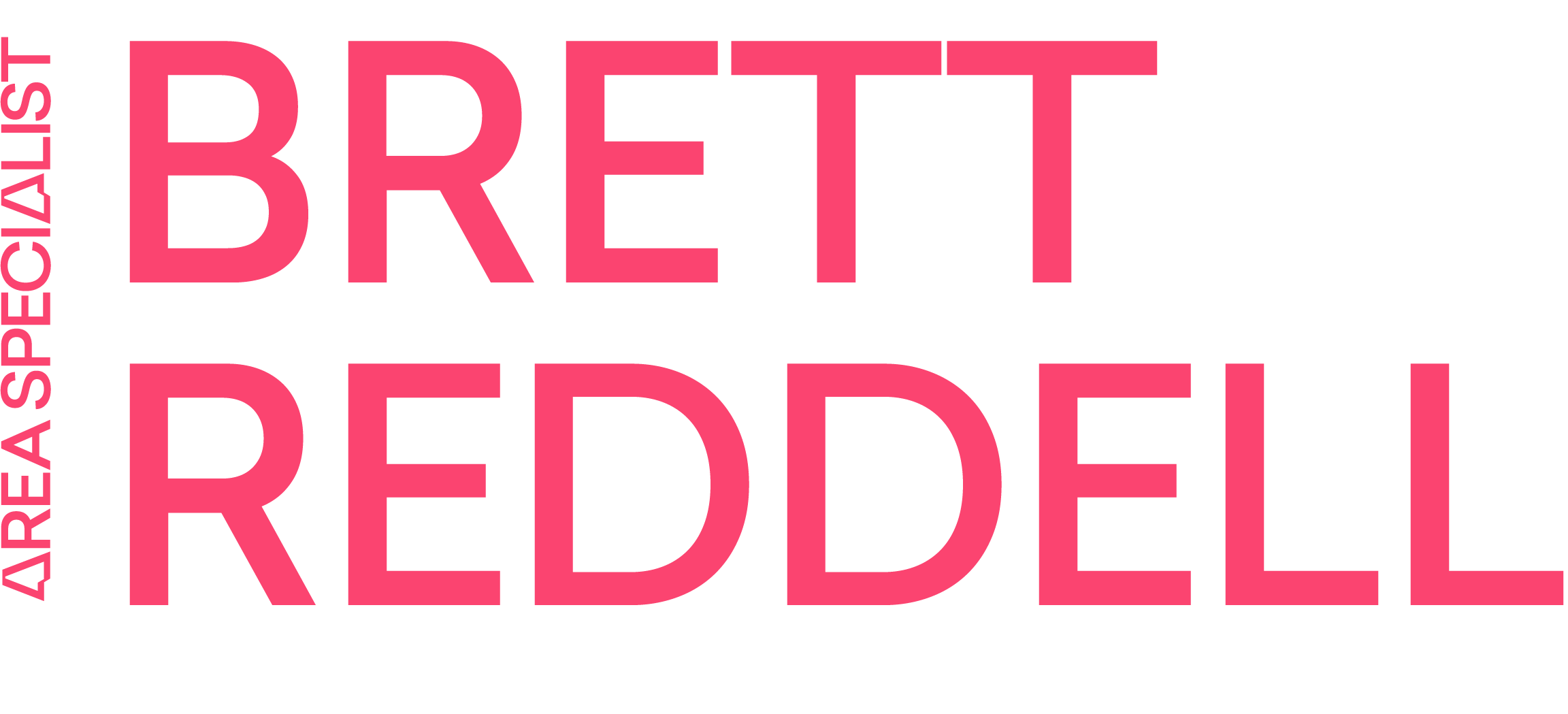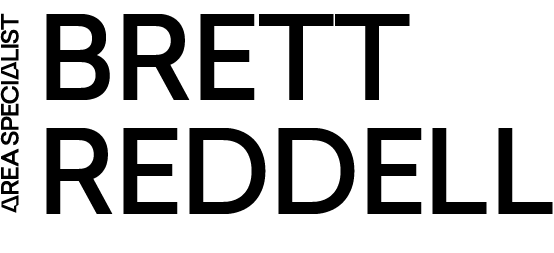3
2
4
Land 1,050 m²
Brett Reddell
0498 642 464

Find out more on this property
House For Sale
|
Sold for $1,065,000
THE BRIEF: Large Lot Living is rare In Ormeau
ITS ADDRESSED: This beautifully renovated 3-bedroom home with an additional study/bedroom or nursery is the perfect family haven. Each of the three spacious bedrooms is designed for comfort, with the master suite featuring a walk-in robe and a renovated ensuite. The versatile extra room off the master can serve as a study or nursery, offering flexibility for your family’s needs.
The highlight of the home is the fantastic covered outdoor area, complete with an outdoor kitchen that includes a BBQ, sink, and pizza oven, all overlooking a stunning in-ground pool with glass fencing. It’s the perfect setup for entertaining or relaxing with family and friends.
The property sits on a large, flat, fully fenced 1050m² block with side access, offering two separate free-standing garages, a double carport, and plenty of storage. Here’s a breakdown of its key features:
- Recently restored roof and gutters in a light grey color
- Open-plan kitchen and dining area with polished timber-look flooring
- Renovated kitchen with granite benchtops, a large breakfast bar, pantry, and dishwasher
- Spacious dining area with a ceiling fan and sliding doors leading to the outdoor area
- Separate carpeted living area with a charming bay window
- Master bedroom with walk-in robe and modern ensuite featuring a shower, double vanity, and toilet
- Study/bedroom off the master with ceiling fan and built-in robes
- Two additional great-sized bedrooms with ceiling fans and built-in robes
- Main bathroom with separate shower, bath, and single vanity
- Second separate toilet for added convenience
- Linen/broom cupboard for extra storage
- Separate laundry with storage cupboard
- Ducted air conditioning throughout the home
- Lockable storage room for extra security
- Outdoor entertaining area with an outdoor kitchen, perfect for gatherings
- Beautiful in-ground pool with glass fencing for a modern touch
- Flat, spacious backyard ideal for family fun
- Double carport with a tiled roof
- Large 9m x 5m shed, fully lined with air conditioning, offering a great space for a workshop or extra storage
- Additional 5.5m x 5.5m shed plus two smaller garden sheds
- 5kW solar system and a water tank for energy efficiency
- Electric gate for added security
This fantastic property is conveniently located just:
- 2 minutes from Norfolk Village Shopping Centre and Norfolk Tavern
- 2 minutes from Norfolk Village State School
- 2 minutes from a childcare center
- 35 minutes to Brisbane CBD
- 40 minutes to the Gold Coast
This is the perfect home for a family looking for space, style, and convenience in a prime location.
Contact Brett Reddell 0498642464 your local Area Specialist Northern Gold Coast
Disclaimer: While efforts have been made to verify the information provided, the selling agents emphasize the need for due diligence, acknowledging that they cannot guarantee absolute accuracy and accept no liability for inaccuracies. Parties are encouraged to conduct their own inquiries to ensure the information's accuracy before relying on it.
The highlight of the home is the fantastic covered outdoor area, complete with an outdoor kitchen that includes a BBQ, sink, and pizza oven, all overlooking a stunning in-ground pool with glass fencing. It’s the perfect setup for entertaining or relaxing with family and friends.
The property sits on a large, flat, fully fenced 1050m² block with side access, offering two separate free-standing garages, a double carport, and plenty of storage. Here’s a breakdown of its key features:
- Recently restored roof and gutters in a light grey color
- Open-plan kitchen and dining area with polished timber-look flooring
- Renovated kitchen with granite benchtops, a large breakfast bar, pantry, and dishwasher
- Spacious dining area with a ceiling fan and sliding doors leading to the outdoor area
- Separate carpeted living area with a charming bay window
- Master bedroom with walk-in robe and modern ensuite featuring a shower, double vanity, and toilet
- Study/bedroom off the master with ceiling fan and built-in robes
- Two additional great-sized bedrooms with ceiling fans and built-in robes
- Main bathroom with separate shower, bath, and single vanity
- Second separate toilet for added convenience
- Linen/broom cupboard for extra storage
- Separate laundry with storage cupboard
- Ducted air conditioning throughout the home
- Lockable storage room for extra security
- Outdoor entertaining area with an outdoor kitchen, perfect for gatherings
- Beautiful in-ground pool with glass fencing for a modern touch
- Flat, spacious backyard ideal for family fun
- Double carport with a tiled roof
- Large 9m x 5m shed, fully lined with air conditioning, offering a great space for a workshop or extra storage
- Additional 5.5m x 5.5m shed plus two smaller garden sheds
- 5kW solar system and a water tank for energy efficiency
- Electric gate for added security
This fantastic property is conveniently located just:
- 2 minutes from Norfolk Village Shopping Centre and Norfolk Tavern
- 2 minutes from Norfolk Village State School
- 2 minutes from a childcare center
- 35 minutes to Brisbane CBD
- 40 minutes to the Gold Coast
This is the perfect home for a family looking for space, style, and convenience in a prime location.
Contact Brett Reddell 0498642464 your local Area Specialist Northern Gold Coast
Disclaimer: While efforts have been made to verify the information provided, the selling agents emphasize the need for due diligence, acknowledging that they cannot guarantee absolute accuracy and accept no liability for inaccuracies. Parties are encouraged to conduct their own inquiries to ensure the information's accuracy before relying on it.
READ MORE
Hide
Upcoming Inspections






























